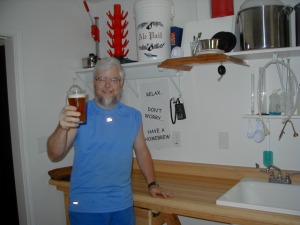



No matter what you plan, or how you plan, everything takes longer than you thought it would! The good news is that the house's finally done... Sorry it has taken so long to put this final update together, but I think you'll agree that it was worth the wait. Let's start up where part 3 left off..
Once the hard floors were complete, it was time to get cabinets and shelving installed. I picked out kitchen cabinets at Lowes, and I was surprised to find that even the lower-end off-the-shelf cabinets were quite nice. Greg and Angie came over and helped hang them, and the results can be seen below. Also, a tile hearth was built for a wood stove in the corner of the great room.




Trimming out a house is a long process. First, you buy the doors and all the wood trim and casings you think you might need. After the doors are hung, it's time to start the trim process by installing the trim around the doors. Each piece must be cut to size and nailed in place, then caulked and painted. To save time, I pre-painted all the trim before I cut and installed it.. that really saves time, as once it is hung, all you have to do is go back and touch it up! Then, all that baseboard trim has to be hung... don't forget the closets!



Shelving for the laundry room, the media case for the great room, bathroom fixtures and cabinets... it all has to go up so that you can trim around it. This process took a lot of weeks! Then, once everything is trimmed out and touched up, and all is finished, the carpet is installed. Wow! It's a house!




Yes it IS a house, but an empty one, so first the appliances go in, then furniture. I hit it just right to take advantage of the big Labor Day sale at a large Houston furniture store. I picked out a bedroom suite, couches, tables and an entertainment center. I'll be paying for it for a while, but it's so cool to have brand new furniture in my brand new house! Finally, the storage trailer can be unloaded and I can reacquaint myself with all my stuff. Feels like Christmas!


At last, it's ready for the final photo session. The following pix show the culmination of a project that started a couple years ago, and it sure feels good!
Somewhere along in here there were a couple of holidays... Merry Christmas from Gail and Mark! Yeah, I know, but better late than never! :-)



The master bath with it's Caribbean blue and the guest bath, done in
a Far Side motif. I always wanted to do a bathroom in Far Side cartoons...
I've been saving those desk calendar pages for years!






The laundry room, and of course, the brewery, which the house was basically
designed around. Well, that may be an exaggeration, but creating space
for a brewery was definitely a priority back in the planning stages. I'm
pleased to report that several successful batches have been produced and
enjoyed, and #4 is in the fermenter (seen in the last pic).




Well, it certainly has been a journey... from a house in the California mountains, to a fulltime RV adventure, to building a homebase from scratch in Texas... thanks for coming along for the ride! The door's always open, and a cold one in the fridge.. don't be strangers, now! If you get down this way, be sure to stop in and say "howdy!"

Cheers!!
 |
 |
![]()